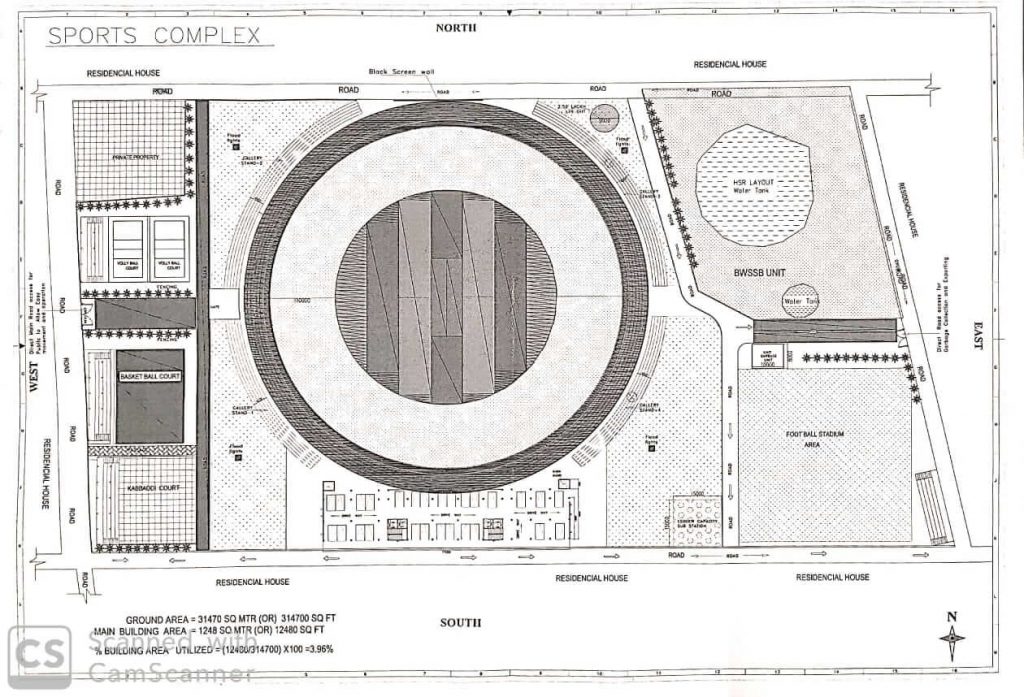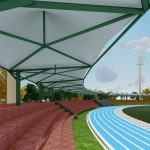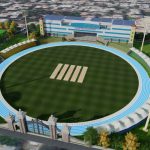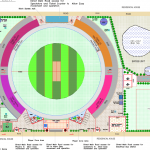
By Qamar ZJ
The controversy over the proposed Rs 140-crore sports stadium to be built in phases in the second sector of HSR Layout refuses to die down. On Monday, the residents met BBMP joint commissioner (Bommanahalli) M Ramakrishna and not only handed him a memorandum of their requests, but also spoke to him orally about their various reservations over the project. They urged the BBMP to only build a ground+1 floor and not 4-5 floors. Besides, they want the civic body to avoid building a restaurant and seating gallery as such constructions would fall foul of the laws governing playgrounds in Master Plan 2015 and cause major inconvenience to the residents.
95% of area should be a playground without any concrete structures
The sports complex that is supposed to come up on Civic Amenity (CA) site number 65 at the intersection of 19th Main and 17th Cross is spread across 7.18 acres. However, the zonal regulations as outlined by the Revised Master Plan 2015 does not allow the authorities to build any concrete structures beyond 5% of the total space. “95% of the area has to be preserved and utilized for the purpose it is meant for, which is an open playground, free from any physical permanent structure,” the letter states. “The engineers are not considering the area of seating gallery for 5% area limitation, which is a total lapse in adherence and a blatant violation of the regulations.”
No multi-storied building and restaurant, please!
While a Pavilion building is being planned that runs into 4 or 5 floors, the residents pointed out that it’s against the law. According to Section 4.12.2 of the Park and Open Space provision in Master Plan 2015, the civic body cannot build more than ground and first floor. Besides, a restaurant is planned in the Pavilion building, which is another violation. “Restaurant is not one of the permissible uses as no commercial activity is permitted in playgrounds as per the zonal regulations,” says Girish KS, one of the resident petitioners.
Stop building a seating area for 10,000 people
Therefore, the residents informed the BBMP chief that they vehemently oppose the idea of building a seating area for 10,000 people, and a pavilion of 4-5 floors with a restaurant. “Physical structures will shrink the playing area, and promote events and commercial activity which will attract huge traffic and also add to the parking woes, congestion, noise, and air pollution,” the letter states. “This is the only open area lung space and we desire it to be left that way with minimum developmental works.” A copy of the letter has also been given to the BBMP Commissioner and BBMP administrator.
The playground was to become a housing colony for judges earlier
The BBMP Grounds were earlier being turned into a residential area for High Court judges where quarters would be built. However, the residents fought in the Karnataka High Court for five years and won back the open space. Now, they are fighting again to maintain the sanctity of the playground. Similar proposals across Bengaluru have also met with vehement protests by residents, more recently in BTM Layout.




