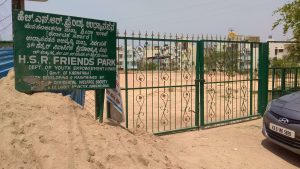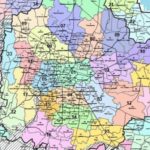Offers many more suggestions to protect neighbourhood
By NIRMALA G
The new masterplan proposal will enhance the cost of living and further burden the law-abiding citizens, says the Federation of HSR Layout Residents Welfare Association. In a damning four-page letter to the authorities, it says, “The minimum floor area ratio (FAR) is reduced from 1.75 to 1.5 and the maximum from 3.25 to 2. As the metro train connectivity is now a reality, you have to consider a higher FAR not just around the metro station as this will help law-abiding citizens for bye-law compliance, just like the European cities where the FAR is 3-4. Smaller plots should also be entitled for TDR (Transfer of Development Rights).”
The masterplan flies in the face of existing reality where FAR is already 3-4 and the civic agencies are doing nothing to stop such illegal buildings. “What is the point of keeping FAR low when there is no serious effort in enforcing the same?” asks federation secretary HE Chandrashekar.
A lower FAR also forces the people to move out of the city, eating into green fields and causing deforestation. “Cities need to grow vertically as it offsets land shortage and makes mass public transport more viable,” says the federation letter signed by its chairman BNR Reddy and secretary HE Chandrashekar.
The Issue of Road Widths
The federation picks holes in the masterplan proposal where the road width cut off is 9.5 and 12.5 metres when most common road widths are 9 and 12 metres. “This seems to deny a certain privilege for a 9 and 12 metres road and that is unacceptable,” says Chandrashekar. “Sometime back, there was such an interim by the BBMP commissioner but it was struck down by the high court. Now a similar criteria is making its way into the masterplan. Avoid such obstacles and instead use 9 and 12 metre roads as the cut off criteria to benefit commoners.”
Road bye-laws
Some of the suggestions given by the federation in their letter to the authorities are as follows:
* Clear and demarcated footpaths and curb stones are a must with a minimum footpath width of 10% of the road width on each side with a minimum of 1.5 metres on either side.
* Proper storm water drains along with utility ducts on either side to avoid road cutting and digging going on forever.
* Dedicated bicycle lanes can be mandated on roads wider than 80 ft and above.
* The order of priority on road should be pedestrian, cyclist, public transport and private transport. This is in line with what is being followed in European and other developed countries.
Minimum setbacks for all buildings of all types
Don’t just promote owners of large land parcels, urges the federation. “Modify the plot area requirement as upto 50 Sqm, above 50-100 sqm, above 100-200 sqm, above 200-300 sqm and so on,” it says.
Apartment construction criteria
Any road above 12.5 metres can have an apartment, according to the proposed legislation. “This renders most small and medium-sized land parcels unusable as most roads are 9 and 21 metres,” says the Federation. “It supports the interests of only large developers with large land parcels which normally has access through wider roads and increases the cost of ownership. Instead, allow apartments on road widths that are 9 metres and above.” But this would lead to congesting narrow residential lanes and not something that the residents themselves would advocate. There will be more parking issues and more vehicles on roads that will damage the roads. Not to mention, more consumption of electricity and water.
Transfer of Development Rights
The masterplan is a raw deal for small plot owners, says the Federation. “TDR cannot be loaded for smaller plots which make the cost of ownership higher due to stiff land prices,” says Chandrashekar in his letter. “Please allow TDR usage even for smaller plots as stated in RMP 2015 that is mainly based on road width.”

Commercial activity in residential areas
Don’t allow any commercial activity on roads less than 15 metres width, says the Federation. “The proposed commercialisation in the RMP 2031 is totally unscientific because it’s a threat to peace and tranquillity of the neighbourhood, creates parking and traffic congestion, compromises on safety and security as it invites strangers to the vicinity and is not feasible due to inadequate water and sewage system.”
Buffer zones in HSR Layout
HSR Layout was formed in 1982-83 by the BDA and the layout is fully developed with only 20% sites lying vacant. Though many buildings violated the existing RMP 2015, the authorities turned a blind eye. The residents of Sector 3, 6 and 7 bore the brunt of it when it rained heavily last year and flooded the low-lying areas. Keeping these in mind, the Federation has suggested that the buffer zone earmarked in the proposed CDP 2031 be exempted for all the layouts formed before 1.1.2017. “In this context, individual RWAs of all sectors, and many individuals have filed an objection letter, which are enclosed with our letter,” says Chandrashekar.
Retain sports ground
The Federation has requested the BBMP to retain CA site No 3 abutting 18th Main in Sector 3 that is allotted to the Department of Youth Empowerment & Sports that intends to turn it into a sports stadium (see picture on Page 26). “It’s marked as yellow zone (residential purpose) in CDP 2031, which is unwarranted,” says the Federation.
To Sum Up
The Federation has asked the government to retain and implement CDP 2015 to avoid the flooding issue of HSR and drop the CDP 2031 plan completely to avoid any problem for residents in built-up areas, including the fear of losing their properties.




